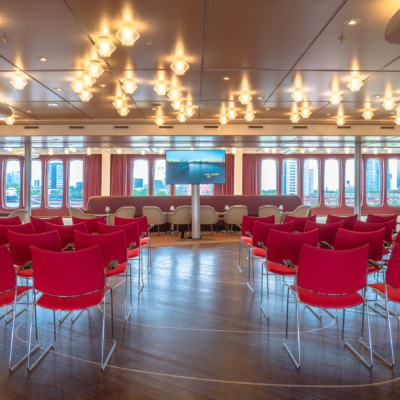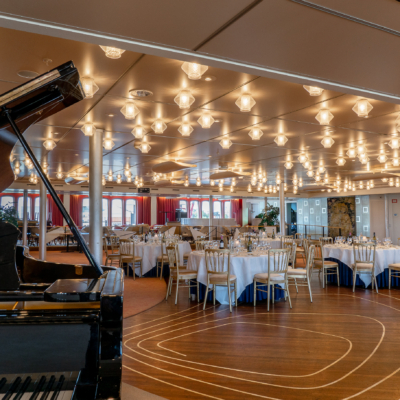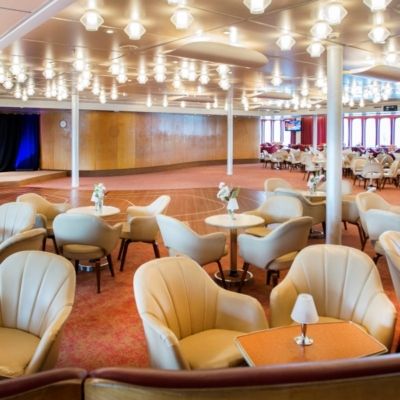The start of new memories
Queen's Lounge
A meeting or celebration in one of the most cosy rooms on the ss Rotterdam.
From the spacious Queen’s Lounge you have a beautiful view over the city of Rotterdam and the harbour. This room used to be one of the most popular rooms, and still is because of the warmth and nice atmosfere. The Queen’s Lounge is the ideal room for parties because there is a small podium. In theatre set-up the maximum capacity is 150 persons. The other possible set-ups are u-shape, school and reception.
In the room there is a dance floor, made in strips of exotic woods. The balustrades are designed by sculptor Bram Roth. The assymetric layout of the room and the elevation ensure that the dance floor is the highlight of the room. The Queen’s Lounge is often used together with the Theatre as a break room during congresses. In the Queen’s Lounge there are several possibilities for the technique. Through our AV partner you can request a quote based on your wishes.
Features
Salon name:
Queen's Lounge
Suitable for:
Conference, Dinner, Event, Feest, Wedding
Salon dimensions:
Surface: 600m2
Height: 2.30m
Width: 23.55m
Length: 27.35m
Salon capacity:
Up to 450 persons
Possible layouts:
Salon features:
- Air conditioning
- Daylight
- Eigen Bar
- Eigen Sanitair
- Free wifi
- Wheelchair accessible










